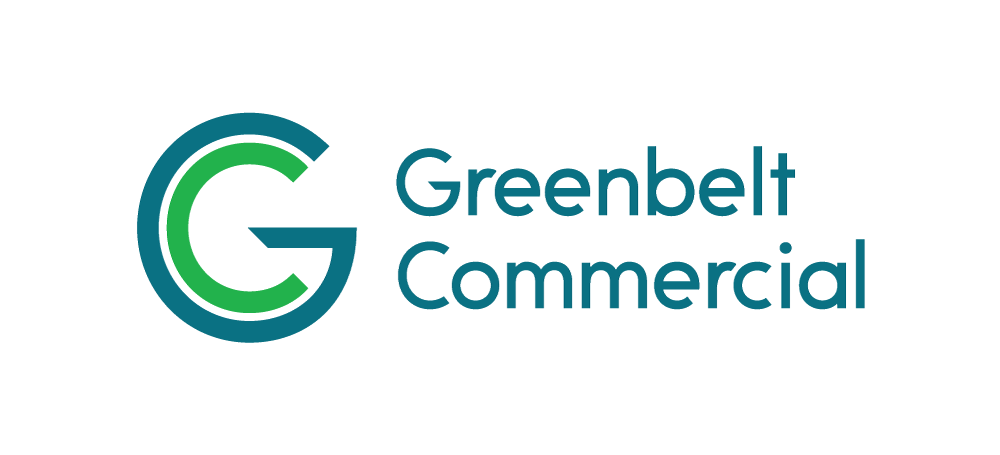Aerial Perspective View of the SXSW Center.
SXSW Center - Delivered
The SXSW Center (the “Project”) is a “Class A+” multi-tenant office building in the center of Downtown Austin. The Project was designed to be a physical manifestation of everything SXSW and Austin have to offer, including a rooftop patio, an outdoor plaza, and an activated and innovative lobby with a coffee bar. The SXSW Center is 13 stories tall including five parking levels, seven office levels and a ground floor lobby with three tenant suites. The Project opened in June 2019 and totals 143,988 net rentable square feet.
Eastlake at Tillery - Proposed
Eastlake at Tillery (the “Project”) is an urban office development in East Austin co-developed by Greenbelt and Cypress Real Estate Advisors. The “Class A” office development sits on 3.7176 acres of land less than 2 miles from Downtown Austin and will provide +/- 172,000 rentable square feet. The Project features two office buildings with three floors each, and a five-story above-grade parking garage.
The Project is currently set to receive permits and begin construction in 4Q19.
2019 Rendering of Eastlake at Tillery’s Building 2 Outdoor Plaza Area.
2019 Rendering of Arena Tower.
Arena Tower - Proposed
Arena Tower (the “Project”) is a “Class A” office development in North Austin, just south of the Domain, co-developed by Greenbelt, Cypress Real Estate Advisors and Capella Capital Partners. The Project will sit 19 stories high with views directly overlooking Austin FC and their new MLS Stadium.
The Project is currently set to receive permits and begin construction in 1Q20.



